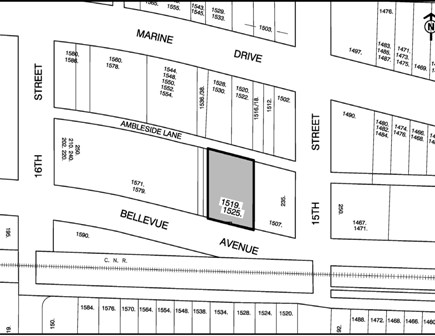Council approved the Development Permit for 1519-1525 Bellevue Avenue at the March 5, 2012 Council Meeting. The approval allows the proposal to move toward the Building Permit phase.
Overview and background information
An application for a Development Permit to allow for the renovation of an existing mixed use building at 1519 - 1525 Bellevue Avenue. The residential portion of the building has seen structural damage due to a building envelope failure, and many years of water ingress.
The proposal is consistent with present zoning and therefore does not involve an amendment to the Official Community Plan (OCP) or a rezoning.
The proposed development
The proposal involves an exterior renovation to the building. There are eight existing strata units in total: 2 commercial units at grade and 6 two-level residential units above. No additional units will result from the renovation.

Document
Design Summary Booklet
Cover Page
Context
Design Rationale
Project Statistics
Built Form and Design
Bellevue Avenue Rendering (south)
Side Lane Rendering (west)
Rear Lane Rendering (north)
Before and After
Materials
Development Permit Guideline Summary
Green Home Checklist
Sustainability
Architectural Drawings
Context and Project Data
Site Plan
Survey Plans
Floor Plans
Unit Plans
Building Elevations
Bellevue Avenue Streetscape
Aerial Views
Building Sections
Contact
Lisa Berg
Senior Community Planner
604-925-7055
Email
