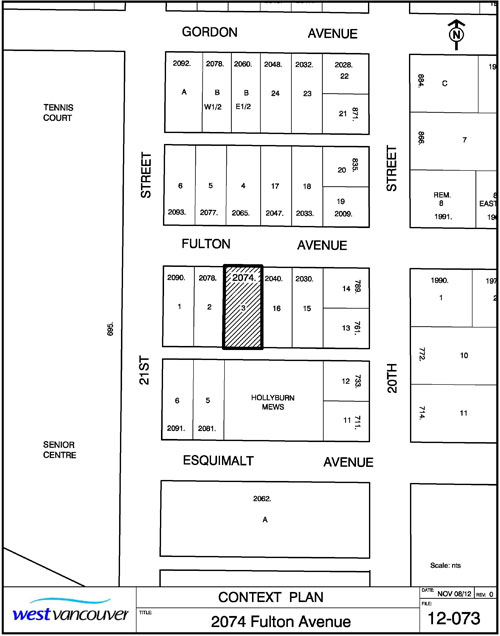The proposal
The application for rezoning 2074 Fulton Avenue was approved on July 22. The details of the project are to redevelop the site with two side-by-side units facing Fulton Avenue, and a third detached unit with attached garages facing the lane:
- Each unit comprises two storeys above grade plus a basement;
- Floor area ranges from 139m2 to 143m2 (1,500 to 1,540 sq. feet) not including basement areas;
- One enclosed parking space is provided for each unit; with two visitor parking spaces accessed from the lane; and
- The subject property and adjacent Fulton Avenue boulevard is to be landscaped with an existing Japanese maple to be retained located within the front yard.
A building permit was applied for on June 19.
Public hearing
Council closed the public hearing at their July 8 meeting and gave the proposed bylaws second and third readings.
The attached supplemental report went to Council on June 17, 2013.
Background documents
Staff Report to Council
Development Proposal Booklet
Location

Contact
Lisa Berg
Senior Community Planner
604-925-7055
Email
