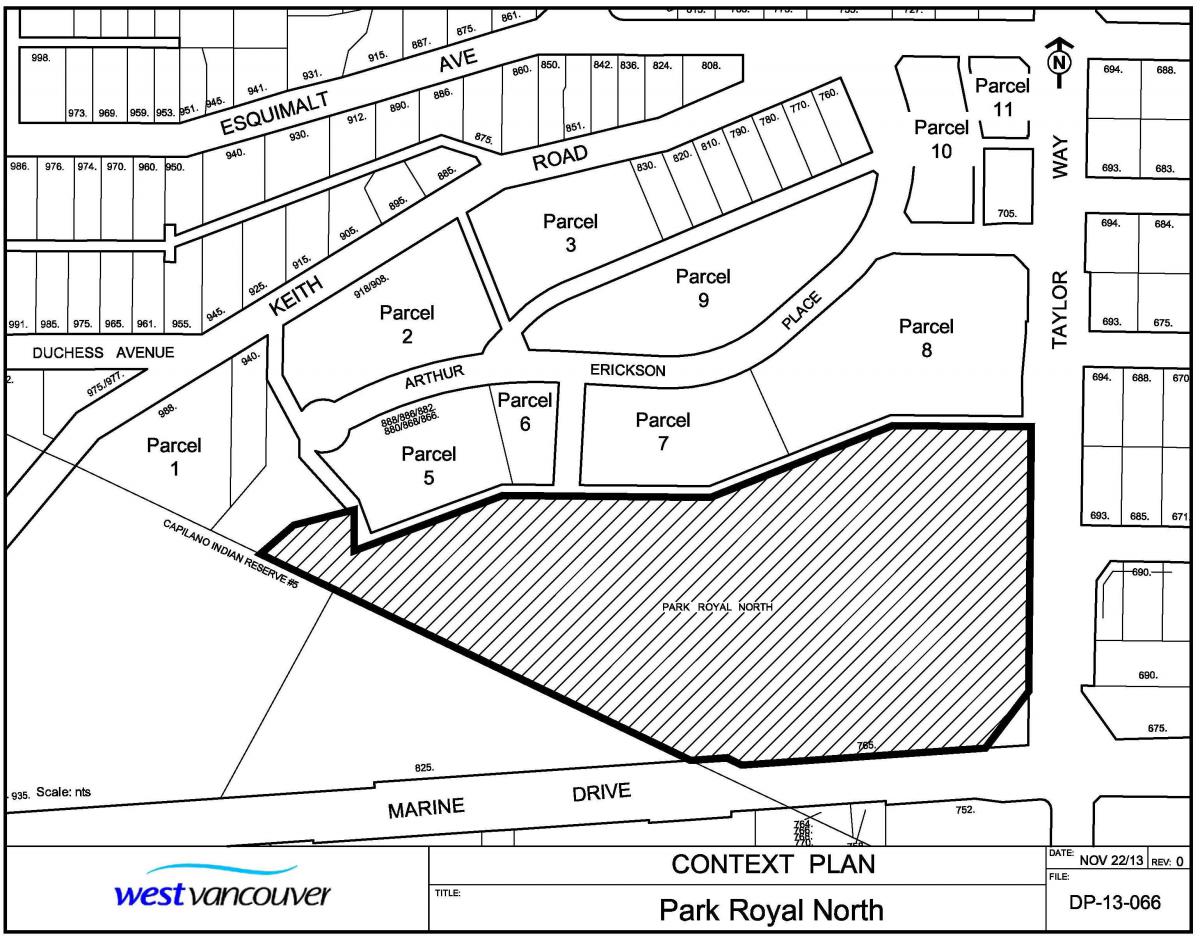On July 21, 2014 Council approved a development permit for Park Royal North that will see a series of improvements to the mall, as listed below.
The scope of work includes:
- Exterior Facade Improvements: removal of the storefront fabric canopies, faux columns and related ‘nautical’ theme designs and re-facing the building to create a cohesive look between Park Royal North and Park Royal South. This includes new glass sidewalk canopies, glass screening panels along the upper parking deck, new building finishing materials, and a public art and water feature at the main entrance. Includes improvements to the rear of the mall (service area).
- Pedestrian linkages: installation of canopies over the western sidewalk connecting the North Mall to the South Mall and provision for an future overhead pedestrian walkway at mid-point of the mall to connect to Evelyn Walk to the north.
- Vehicle Ramps: relocation of an existing circular vehicle ramp in front of the Royal Bank to the west (ramp redirected over the roof-top of London Drugs and ramps down to the west) and removal of the faux columns across Marine Drive.
- Roof Top Parking Addition: Extension of the first and second parking levels over the rear loading bays to add 200 new parking stalls.
- Interior Renovations: various interior renovations to accommodate a new food store.
Design Review Committee (DRC)
The DRC considered the application at their April 24, 2014 meeting. The Committee recommended support of application, subject to review with staff various items (as set out in the DRC minutes).
Once the applicant has responded to the items outlined by the DRC, the application will be scheduled for Council to set the date for consideration of the Development Permit. The tentative Council date at this time is June 16, 2014.

Contact
Lisa Berg
Senior Community Planner
604-925-7055
Email
